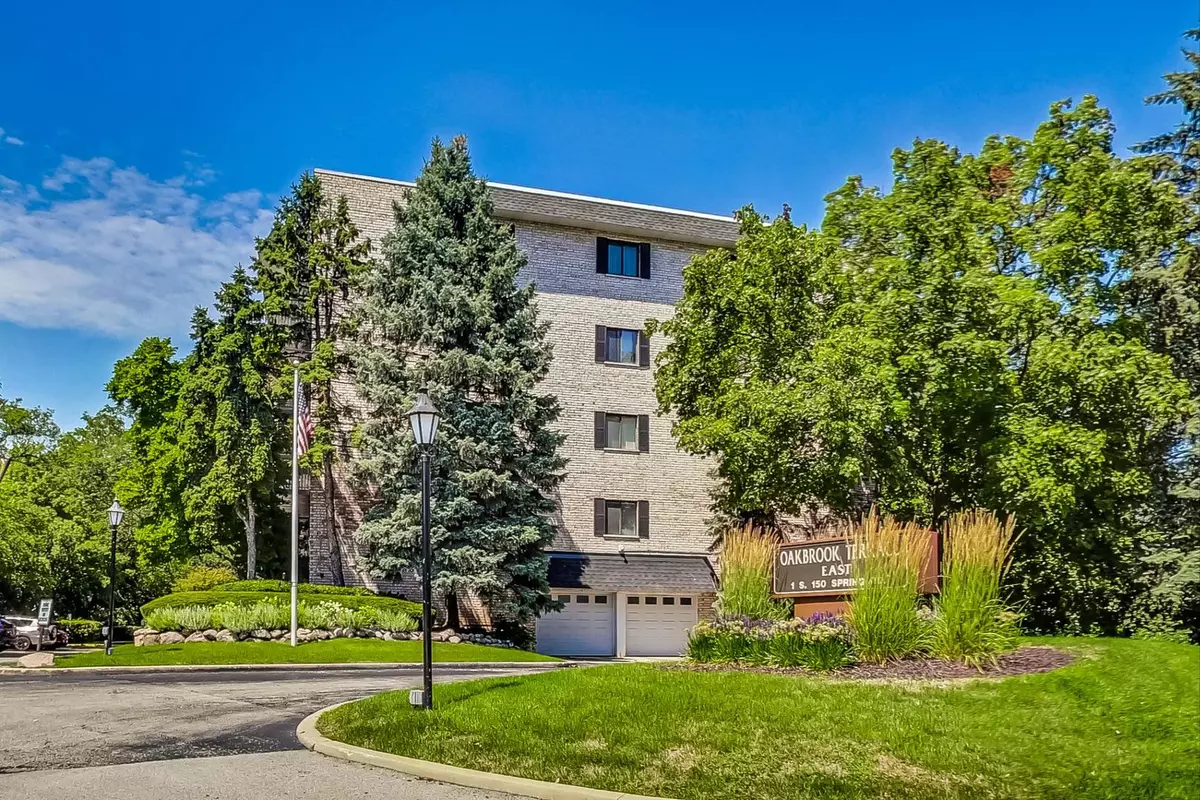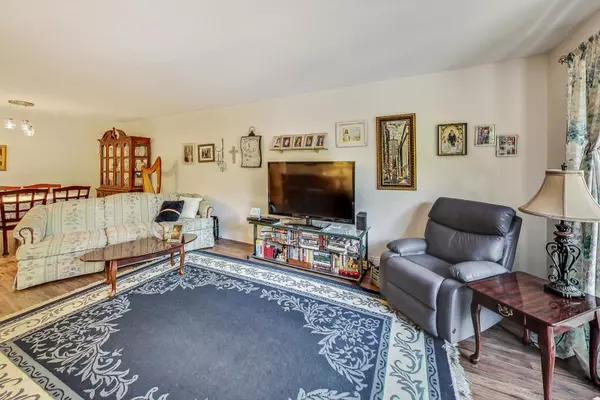
2 Beds
2 Baths
1,178 SqFt
2 Beds
2 Baths
1,178 SqFt
Key Details
Property Type Condo
Sub Type Condo
Listing Status Active
Purchase Type For Sale
Square Footage 1,178 sqft
Price per Sqft $219
MLS Listing ID 12106907
Bedrooms 2
Full Baths 2
HOA Fees $421/mo
Year Built 1981
Annual Tax Amount $3,209
Tax Year 2023
Lot Dimensions COMMON
Property Description
Location
State IL
County Dupage
Rooms
Basement None
Interior
Interior Features Wood Laminate Floors, Walk-In Closet(s), Granite Counters, Lobby
Heating Natural Gas
Cooling Central Air
Fireplace Y
Appliance Range, Microwave, Dishwasher, Refrigerator, Disposal, Stainless Steel Appliance(s)
Laundry Common Area
Exterior
Exterior Feature Balcony, Storms/Screens
Garage Attached
Garage Spaces 1.0
Community Features Elevator(s), Party Room
Waterfront false
View Y/N true
Building
Sewer Public Sewer
Water Lake Michigan
New Construction false
Schools
School District 48, 48, 88
Others
Pets Allowed Cats OK
HOA Fee Include Heat,Water,Gas,Parking,Insurance,Security,Exterior Maintenance,Lawn Care,Scavenger,Snow Removal
Ownership Condo
Special Listing Condition None

"My job is to find and attract mastery-based agents to the office, protect the culture, and make sure everyone is happy! "
50 S. Main Street, Ste 200, Naperville, IL, 60540, United States






