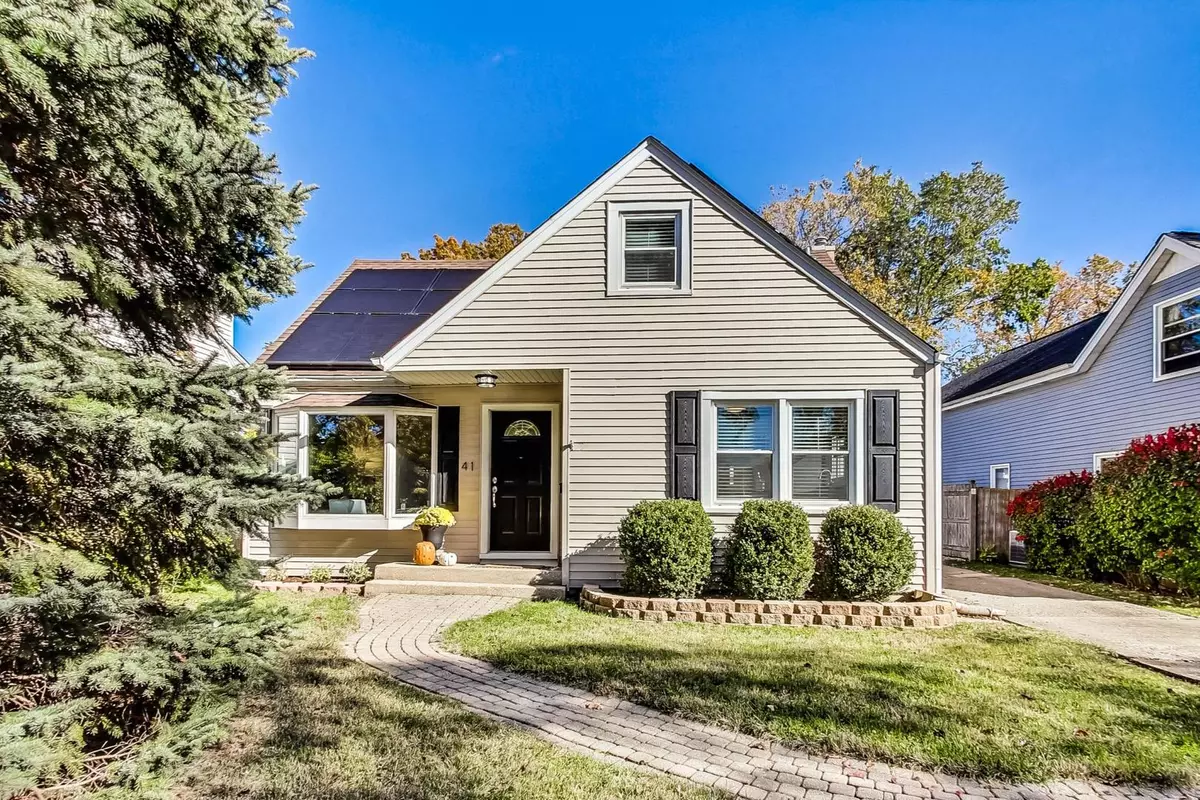
3 Beds
1 Bath
1,220 SqFt
3 Beds
1 Bath
1,220 SqFt
Key Details
Property Type Single Family Home
Sub Type Detached Single
Listing Status Pending
Purchase Type For Sale
Square Footage 1,220 sqft
Price per Sqft $295
MLS Listing ID 12195793
Style Cape Cod
Bedrooms 3
Full Baths 1
Year Built 1953
Annual Tax Amount $6,733
Tax Year 2023
Lot Size 7,492 Sqft
Lot Dimensions 50 X 150
Property Description
Location
State IL
County Dupage
Community Curbs, Sidewalks, Street Lights, Street Paved
Rooms
Basement None
Interior
Interior Features Hardwood Floors, First Floor Bedroom, First Floor Laundry, First Floor Full Bath, Some Window Treatment, Drapes/Blinds
Heating Natural Gas, Forced Air
Cooling Central Air
Fireplace Y
Appliance Range, Microwave, Dishwasher, Refrigerator, Washer, Dryer, Stainless Steel Appliance(s), Gas Cooktop, Gas Oven
Exterior
Exterior Feature Deck
Garage Detached
Garage Spaces 2.5
Waterfront false
View Y/N true
Roof Type Asphalt
Building
Story 1.5 Story
Sewer Public Sewer
Water Lake Michigan
New Construction false
Schools
Elementary Schools Ardmore Elementary School
Middle Schools Jackson Middle School
High Schools Willowbrook High School
School District 45, 45, 88
Others
HOA Fee Include None
Ownership Fee Simple
Special Listing Condition None

"My job is to find and attract mastery-based agents to the office, protect the culture, and make sure everyone is happy! "
50 S. Main Street, Ste 200, Naperville, IL, 60540, United States






