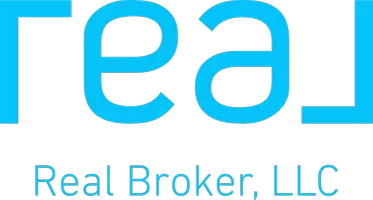
4 Beds
4.5 Baths
3,971 SqFt
4 Beds
4.5 Baths
3,971 SqFt
Key Details
Property Type Single Family Home
Sub Type Detached Single
Listing Status Active Under Contract
Purchase Type For Sale
Square Footage 3,971 sqft
Price per Sqft $427
MLS Listing ID 12206487
Bedrooms 4
Full Baths 4
Half Baths 1
Year Built 2001
Annual Tax Amount $24,421
Tax Year 2023
Lot Dimensions 114X164X68X157
Property Description
Location
State IL
County Dupage
Rooms
Basement Full, Walkout
Interior
Interior Features Vaulted/Cathedral Ceilings, Sauna/Steam Room, Hot Tub, Bar-Wet, Hardwood Floors, In-Law Arrangement, Second Floor Laundry, Built-in Features, Walk-In Closet(s), Bookcases, Ceilings - 9 Foot, Open Floorplan, Some Carpeting, Some Wood Floors, Drapes/Blinds, Pantry
Heating Natural Gas
Cooling Central Air
Fireplaces Number 2
Fireplaces Type Wood Burning, Electric, Gas Starter, Insert, More than one
Fireplace Y
Appliance Cooktop, Built-In Oven, Range Hood, Gas Cooktop, Intercom, Electric Oven
Laundry Gas Dryer Hookup, Electric Dryer Hookup, In Unit
Exterior
Exterior Feature Patio, Porch, Hot Tub, Porch Screened, Stamped Concrete Patio, Storms/Screens, Fire Pit
Garage Attached
Garage Spaces 3.0
Waterfront false
View Y/N true
Roof Type Shake
Building
Lot Description Irregular Lot, Landscaped, Mature Trees, Streetlights
Story 2 Stories
Sewer Public Sewer
Water Public
New Construction false
Schools
Elementary Schools Forest Glen Elementary School
Middle Schools Hadley Junior High School
High Schools Glenbard West High School
School District 41, 41, 87
Others
HOA Fee Include None
Ownership Fee Simple
Special Listing Condition Standard

"My job is to find and attract mastery-based agents to the office, protect the culture, and make sure everyone is happy! "
50 S. Main Street, Ste 200, Naperville, IL, 60540, United States






