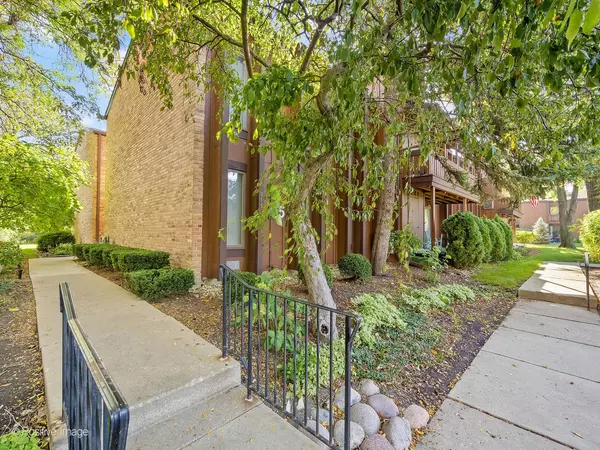
2 Beds
2 Baths
1,214 SqFt
2 Beds
2 Baths
1,214 SqFt
Key Details
Property Type Condo
Sub Type Condo
Listing Status Active Under Contract
Purchase Type For Sale
Square Footage 1,214 sqft
Price per Sqft $232
Subdivision Arbor 40
MLS Listing ID 12206441
Bedrooms 2
Full Baths 2
HOA Fees $567/mo
Year Built 1974
Annual Tax Amount $3,428
Tax Year 2023
Lot Dimensions COMMON
Property Description
Location
State IL
County Dupage
Rooms
Basement None
Interior
Interior Features Hardwood Floors, First Floor Bedroom, Second Floor Laundry, First Floor Full Bath, Laundry Hook-Up in Unit, Storage, Walk-In Closet(s)
Heating Natural Gas
Cooling Central Air
Fireplaces Number 1
Fireplaces Type Gas Log
Fireplace Y
Appliance Range, Microwave, Dishwasher, Refrigerator
Laundry Gas Dryer Hookup, In Unit
Exterior
Exterior Feature Patio, In Ground Pool, Storms/Screens, End Unit, Cable Access
Garage Detached
Garage Spaces 1.0
Pool in ground pool
Community Features Coin Laundry, Storage, Pool, Security Door Lock(s), In Ground Pool, Patio, Private Inground Pool, Private Laundry Hkup, School Bus, Security Lighting, Water View
Waterfront true
View Y/N true
Roof Type Asphalt
Building
Sewer Public Sewer
Water Lake Michigan
New Construction false
Schools
Elementary Schools Salt Creek Elementary School
Middle Schools John E Albright Middle School
High Schools Willowbrook High School
School District 48, 48, 88
Others
Pets Allowed Cats OK, Dogs OK, Size Limit
HOA Fee Include Heat,Water,Gas,Parking,Insurance,Pool,Exterior Maintenance,Lawn Care,Scavenger,Snow Removal
Ownership Condo
Special Listing Condition None

"My job is to find and attract mastery-based agents to the office, protect the culture, and make sure everyone is happy! "
50 S. Main Street, Ste 200, Naperville, IL, 60540, United States






