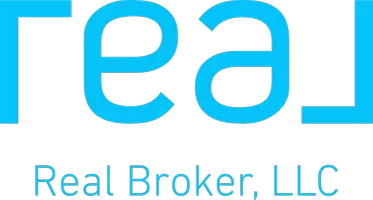$722,500
$735,000
1.7%For more information regarding the value of a property, please contact us for a free consultation.
4 Beds
2.5 Baths
2,296 SqFt
SOLD DATE : 11/15/2024
Key Details
Sold Price $722,500
Property Type Single Family Home
Sub Type Detached Single
Listing Status Sold
Purchase Type For Sale
Square Footage 2,296 sqft
Price per Sqft $314
MLS Listing ID 12170848
Sold Date 11/15/24
Bedrooms 4
Full Baths 2
Half Baths 1
Year Built 1908
Annual Tax Amount $12,079
Tax Year 2023
Lot Dimensions 149 X 25
Property Description
For the buyer looking for the perfect move in ready home - this is it. Completely renovated in 2008 the current home owner has added clever and unique custom shelving and storage cabinetry throughout the home including around the gas fireplace in the living room. The gracious open floor plan on first floor features living room/dining room combination with hardwood floors, high ceilings, plantation shutters and opens to large kitchen with granite counters newer appliances. An efficient mudroom adjoins the kitchen and leads to the charming and beautifully landscaped, fenced back yard. The primary bedroom also features custom built-ins plus bath with soaking tub, double sinks and separate shower. Two additional bedrooms and bath round out the second floor. A wide, open stair case leads you to the sunny third level family/play room, fourth bedroom and office. The home is located conveniently to vibrant downtown Evanston with movie theatre, restaurants, shops and trains to Chicago's loop. Perfection!
Location
State IL
County Cook
Rooms
Basement Full
Interior
Interior Features Hardwood Floors, Built-in Features, Walk-In Closet(s), Bookcases, Some Carpeting, Some Window Treatment, Granite Counters
Heating Natural Gas, Forced Air, Zoned
Cooling Central Air, Zoned
Fireplaces Number 1
Fireplaces Type Gas Log, Gas Starter
Fireplace Y
Appliance Range, Microwave, Dishwasher, Refrigerator, Washer, Dryer, Disposal, Stainless Steel Appliance(s), Wine Refrigerator, Range Hood, Gas Oven
Laundry Gas Dryer Hookup, Laundry Chute, Sink
Exterior
Exterior Feature Porch, Storms/Screens
Garage Detached
Garage Spaces 2.0
Waterfront false
View Y/N true
Roof Type Asphalt
Building
Story 3 Stories
Sewer Public Sewer
Water Lake Michigan
New Construction false
Schools
Elementary Schools Orrington Elementary School
Middle Schools Haven Middle School
High Schools Evanston Twp High School
School District 65, 65, 202
Others
HOA Fee Include None
Ownership Fee Simple
Special Listing Condition List Broker Must Accompany
Read Less Info
Want to know what your home might be worth? Contact us for a FREE valuation!

Our team is ready to help you sell your home for the highest possible price ASAP
© 2024 Listings courtesy of MRED as distributed by MLS GRID. All Rights Reserved.
Bought with Michelle Hoyt • RE/MAX Suburban

"My job is to find and attract mastery-based agents to the office, protect the culture, and make sure everyone is happy! "
50 S. Main Street, Ste 200, Naperville, IL, 60540, United States






